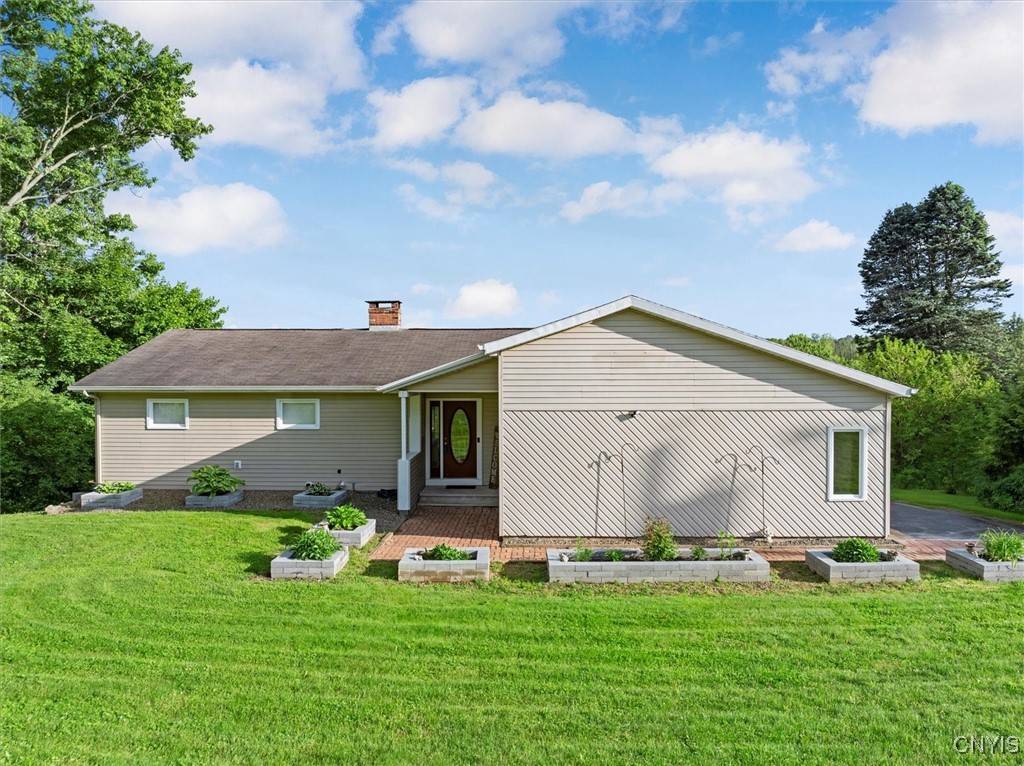1404 Riverbend DR Baldwinsville, NY 13027
3 Beds
3 Baths
2,227 SqFt
OPEN HOUSE
Thu Jul 17, 4:00pm - 6:00pm
UPDATED:
Key Details
Property Type Single Family Home
Sub Type Single Family Residence
Listing Status Active
Purchase Type For Sale
Square Footage 2,227 sqft
Price per Sqft $224
Subdivision Riverbend Manor Sec B
MLS Listing ID S1605204
Style Ranch
Bedrooms 3
Full Baths 2
Half Baths 1
Construction Status Existing
HOA Y/N No
Year Built 1978
Annual Tax Amount $9,720
Lot Size 1.016 Acres
Acres 1.0158
Lot Dimensions 150X295
Property Sub-Type Single Family Residence
Property Description
The great room is 39x16 and adjoins 12x12 dining area for great entertaining or just to enjoy a movie! The master suite has a large walk-in closet that has 1st floor laundry with a slider to access the deck. Remodeled and updated Master bath with double sinks, vanity, and linen closet. Updated half bath. Two very large bedrooms in walkout with a full bath and family room with access to the outside patio, hot tub, and back yard. Fire pit near the water, with dock and electrical.
New pool with exterior electric. Many new improvements to include new outlets exterior electric, water spigot, excavation, retaining walls, and tens of thousands of tree trimming and removal.
Don't this opportunity for a large spacious move-in condition ranch with 150 feet of Waterfront on Seneca river that's close to the highway.
***NEW PRICE @ $499,000***
Location
State NY
County Onondaga
Community Riverbend Manor Sec B
Area Lysander-313689
Direction From the Village of Baldwinsville take Rt 370 to Riverbend Drive. 20 minute drive from downtown Syracuse. Take Rt. 690 to the 370 exit, turn right, turn left on Riverbend Drive.
Body of Water Seneca River
Rooms
Basement Full, Finished, Walk-Out Access
Main Level Bedrooms 1
First Level, 39.00 x 16.00 Great Room
First Level, 20.00 x 12.00 Kitchen
First Level, 11.00 x 8.00 Laundry
First Level, 24.00 x 14.00 Bedroom 1
First Level, 12.00 x 12.00 Dining Room
Interior
Interior Features Ceiling Fan(s), Separate/Formal Dining Room, Entrance Foyer, Eat-in Kitchen, Granite Counters, Pantry, Sliding Glass Door(s), Bath in Primary Bedroom, Main Level Primary, Primary Suite
Heating Gas, Forced Air
Cooling Central Air
Flooring Carpet, Ceramic Tile, Hardwood, Varies
Fireplaces Number 1
Fireplace Yes
Window Features Thermal Windows
Appliance Built-In Range, Built-In Oven, Convection Oven, Dishwasher, Electric Oven, Electric Range, Gas Water Heater, Microwave, Refrigerator, Tankless Water Heater, Water Softener Owned
Laundry Main Level
Exterior
Exterior Feature Blacktop Driveway, Deck
Parking Features Attached
Garage Spaces 1.5
Utilities Available Cable Available, Electricity Available, High Speed Internet Available, Water Connected
Waterfront Description Beach Access,River Access,Stream
Roof Type Asphalt
Porch Covered, Deck, Porch
Garage Yes
Building
Lot Description Other, Rectangular, Rectangular Lot, Residential Lot, See Remarks
Story 1
Foundation Block
Sewer Septic Tank
Water Connected, Public
Architectural Style Ranch
Level or Stories One
Additional Building Other, Shed(s), Storage
Structure Type Aluminum Siding,Frame,Other,See Remarks,Vinyl Siding,Copper Plumbing
Construction Status Existing
Schools
Middle Schools Theodore R Durgee Junior High
High Schools Charles W Baker High
School District Baldwinsville
Others
Senior Community No
Tax ID 313689-045-000-0001-041-000-0000
Acceptable Financing Cash, Conventional, FHA, VA Loan
Listing Terms Cash, Conventional, FHA, VA Loan
Special Listing Condition Standard
Virtual Tour https://www.propertypanorama.com/instaview/syr/S1605204





